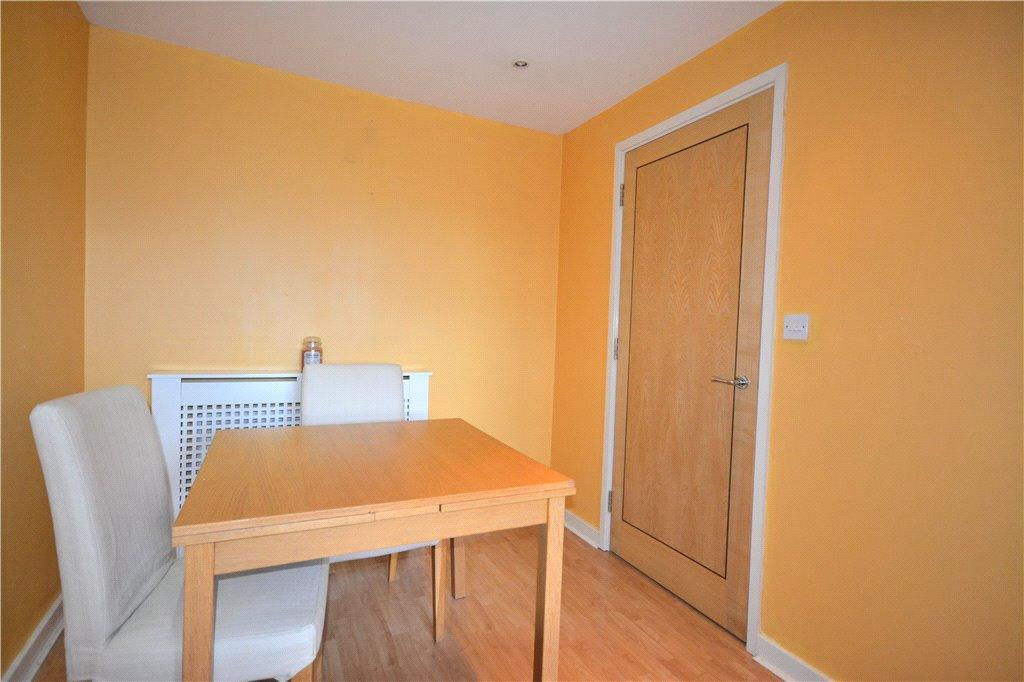
APARTMENT CASE STUDY

Mighty visualisation
This small apartment in Berkshire came to us in need of a facelift. The owner felt the space was dull and didn't allow for entertaining nights with friends and family. They wanted to see the result before starting a renovation project. Visualisations are a great tool before any decoration, renovation or extension take place. These virtual images will offer you a window into the future and will allow you to make changes long before you decide to start your project. You will also have the opportunity to experiment with different floor layouts and decide for the one that better suits you and your family.
In this apartment, we open the living room by knocking down the wall leading into the kitchen, designing a more dynamic and efficient living. We incorporated a dining area between the kitchen and living, creating a destination for entertaining. Having a dual aspect in the room meant natural light for longer hours. The result is a beautiful and practical apartment that the owners will enjoy for the years to come.













